Cases
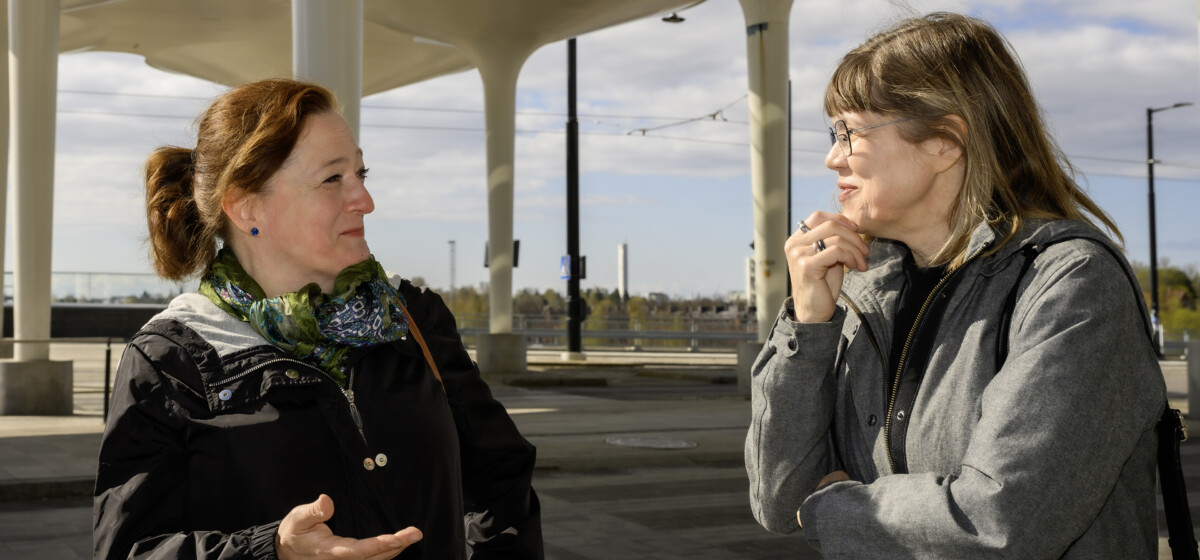
Citizens' city
A human scale city is sustainable and loved by its inhabitants
Published:
A sustainable 15-minute city is what many people want. When Espoo residents were asked less than two years ago what they wanted from urban planning, the answers emphasised a smooth everyday life, local nature, a sense of community and vitality.
Ms Eija Hasu, Regional Planning Architect at the Helsinki-Uusimaa Regional Council, says that the idea of a human scale city comes from understanding people’s behaviour and needs. A human scale city has a certain compact scale and solutions that encourage walking and cycling. Such cities also have places where communities can easily meet and socialise.
– In the pursuit of a functional urban fabric, attention is paid to issues such as the size and rhythm of city blocks. Public and private spaces vary. The spaces between blocks and buildings are taken into account in the planning, because what happens between them – and also what might be on the roofs of buildings – is of great importance.
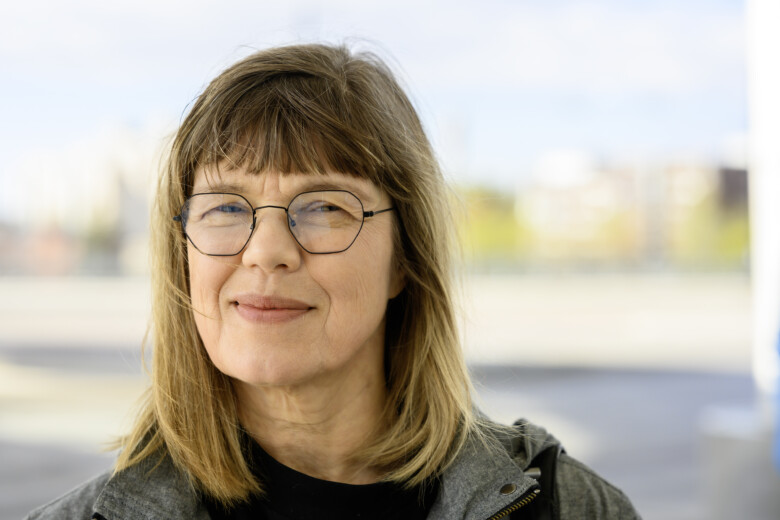
Small parks and street greenery play a major role for the urban amenity, and the importance of green spaces for the city’s microclimate is increasingly recognised. The more appealing an urban environment is and the more it offers pleasure and sensory stimuli, the more people will want to move around and stay in their surroundings.
The Helsinki-Uusimaa Regional Council is responsible for the regional plan, which is a general plan for land use in the region. It gives general guidelines for more detailed zoning and other land use planning by municipalities. For example, the regional plan may define the network of centres and the most important residential zones in the province, as well as the main transport connections.
However, cities and municipalities have a great deal of leeway and decision-making power over how a regional plan of a general nature is implemented in practice.
How well is human-scale, sustainable urban planning known – and is it being put into practice today?
According to Ms Hasu, sustainable urban development is a familiar goal for land-use experts, but there are regional differences in how it is carried through to implementation. The end result is the sum of many things. Not all aspirations are realised, as it is necessary to seek balance between different goals and find compromises in the planning process.
Economic realities involved
According to Hasu’s colleague, Ms Mariikka Manninen, Regional Planning Architect, sustainable urban development takes into account not only the environment but also social and economic sustainability. In simple terms, this can mean, for example, that alongside with environmental perspective, planning takes into account a diverse range of housing goals and economic realities.
In practice, planning for a sustainable, human scale city is a balancing act, seeking the best possible solution while simultaneously taking many aspects into account.
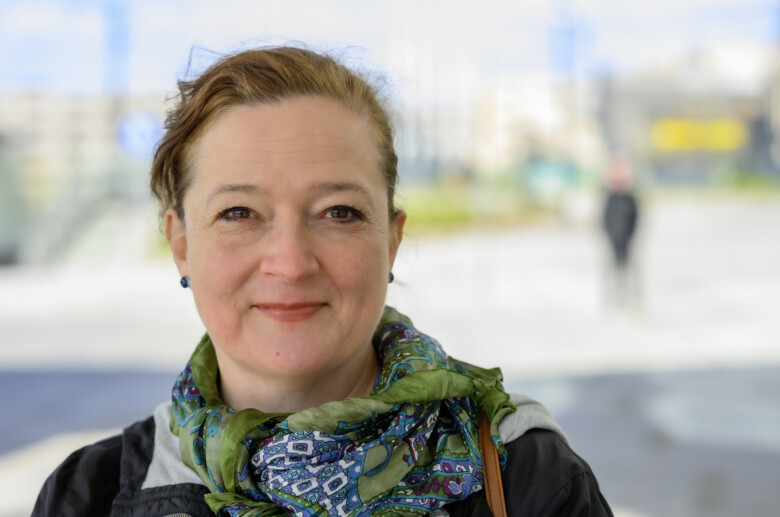
– This is both a challenge and a virtue. At the regional level, drafting a regional plan means working with a wide range of authorities and experts. This includes representatives of research institutes, interest groups and residents, among others.
Opportunities for resident participation
City of Lohja has emphasised sustainability and accessibility in its Hiidensalmi housing fair area, which is a few years old. The aim was to build a variety of housing types and services in the area. Residents needed to be given opportunities to participate and to connect with nature.
City architect Mr Juha Anttila says the same values are used in urban planning more generally. Economic realities come with the territory, and not everyone’s wishes always fit into the overall plan.
In any case, a sustainable and human scale urban area is also planned for the new Lohjansolmu site.
The Finnish Government is aiming to build a new high-speed rail link, the West Railway, between Helsinki and Turku. When the plans for the new rail connection are realised, one of its new stations will be located in Lohja.
– It is not the optimal starting point to create the new Lohjansolmu area in the middle of the forest. In this case, however, the planned new housing area relies on sustainable rail transport made possible by the new railway station.
Mr Anttila points out that sustainability is a key goal of planning of the new Lohjansolmu station and housing area.
The city needs to find the right scale for planning a human-scale, sustainable city. A city of 46 000 inhabitants is not exactly small, but it is not very big either, says Mr Anttila.
When designing and building a completely new station area, care must be taken not to neglect other areas. And at the same time, a locally sustainable way to make the 5 kilometres distance between the new station and the city centre must be found.
Lohja residents value their local environment. The city will also use the green network plan for infill development.
Building infill to create a greater sense of community
The metropolitan area is increasingly developing into a networked city, supporting the idea of the city of quarters.
– The idea is that there is not just one centre that people come to from afar, but a network of centres with different characters where everyday things are close by. Everyday life runs better when you don’t need to spend hours in traffic,” says Ms Manninen.
As urbanisation progresses, infill development will become more common in larger cities. This can be a tight spot for people living in infill areas.
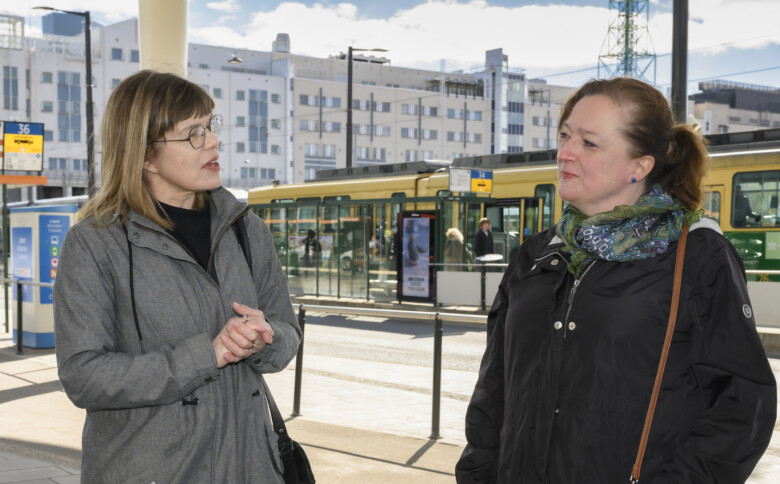
Previously, infill development was justified on the grounds that more people meant more services. Ms Hasu says that this argument as such may not always apply today, as services are being centralised and digitalised. This puts more emphasis on the development and changes in the living environment.
– Today, the community and identity of an area are increasingly important. From a human point of view, what is sustainable is that we put down roots. Infill development means giving us more options for living in our neighbourhoods, and often more shared spaces, from well-maintained parks to clubhouses and community centres.
The minimum is no longer enough – Espoo wins sustainability award
– It is really important to improve accessibility to green spaces. Even in densely built-up areas, we need nearby nature and recreational areas, says Ms Hasu.
This also applies to infill development. Land-use legislation already obliges us to take environmental values and recreational opportunities into account. Their importance has increased dramatically in recent years, says Ms Manninen.
– In sustainable urban development, the bare minimum is no longer enough.
A good example of going beyond the minimum and emphasising sustainability can be found in the spring, when the European Commission awarded Espoo’s climate work the Mission Label. This is recognition of the city’s broad commitment to climate work and its pioneering role in the green transition.
Espoo emphasises that sustainability requires new ways of thinking, knowing and learning. The city aims to disseminate what it has learned for the benefit of all cities.
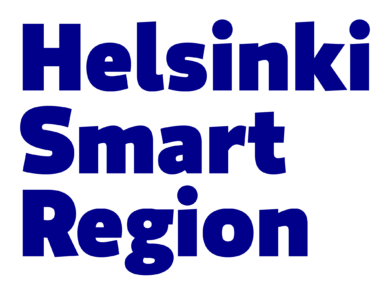






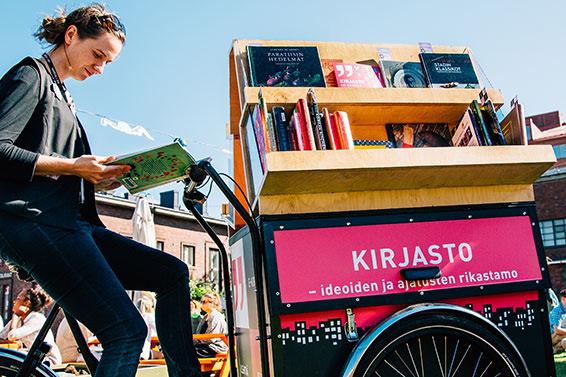
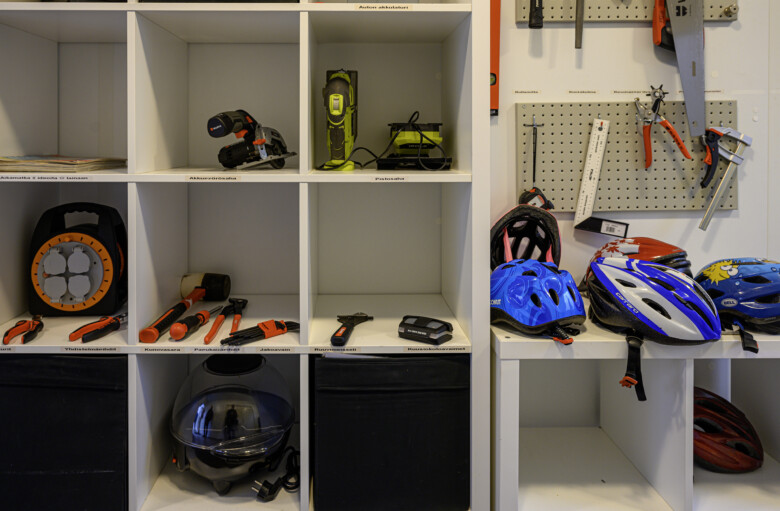
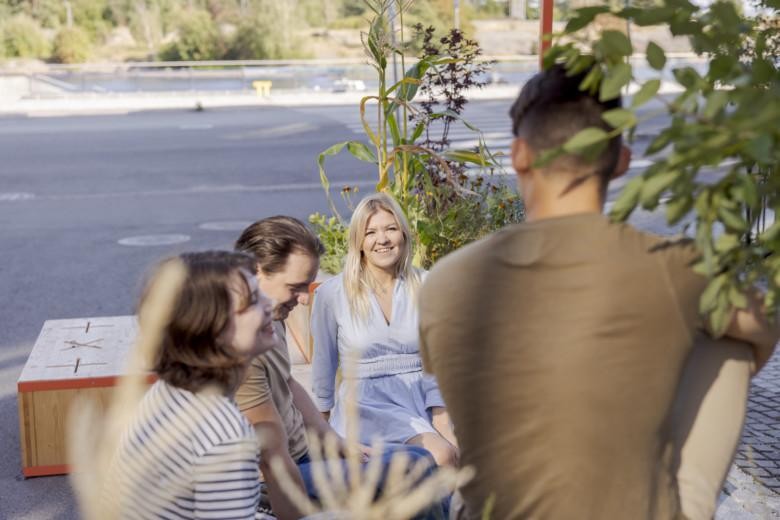
 Return to listing
Return to listing